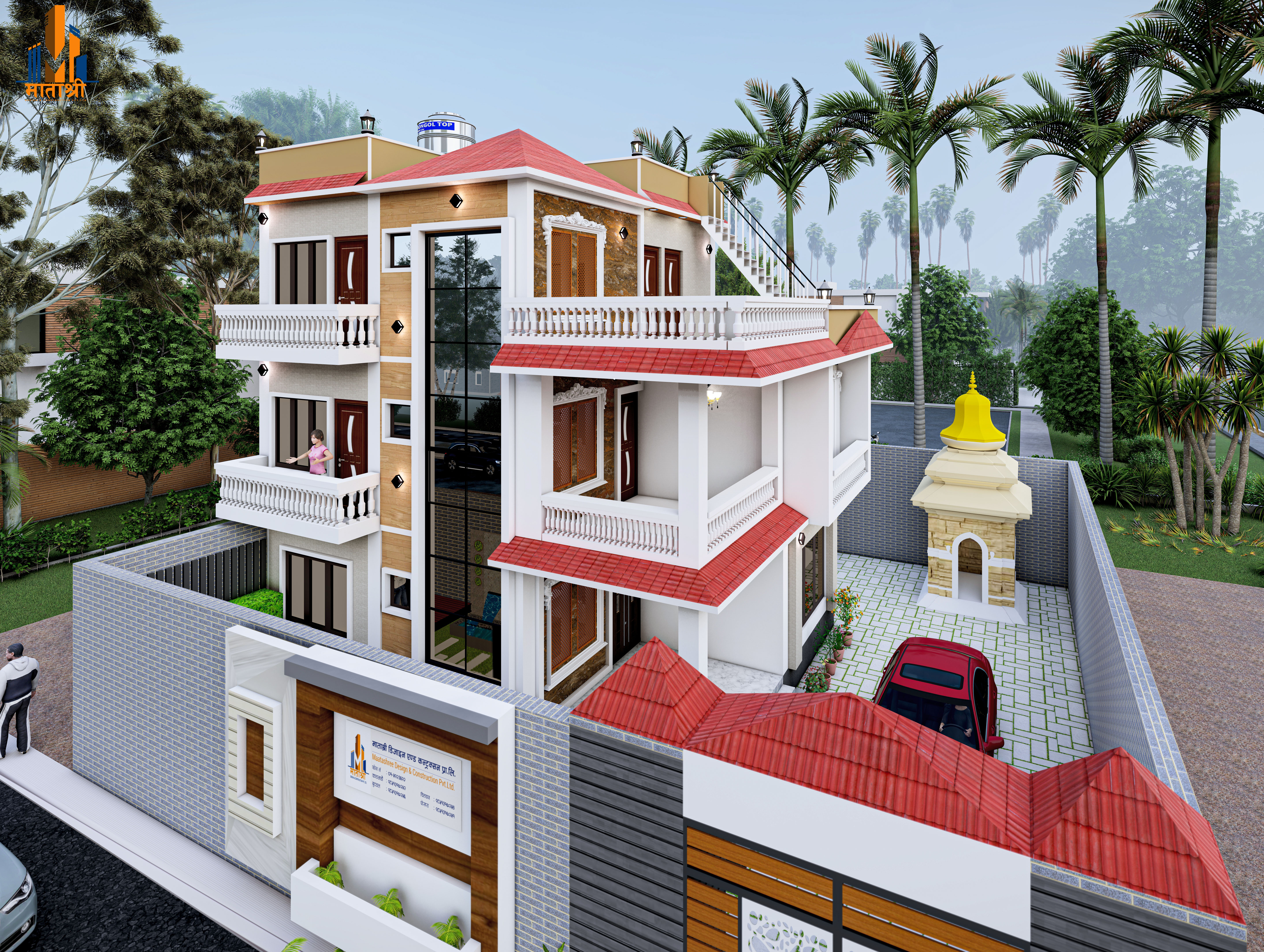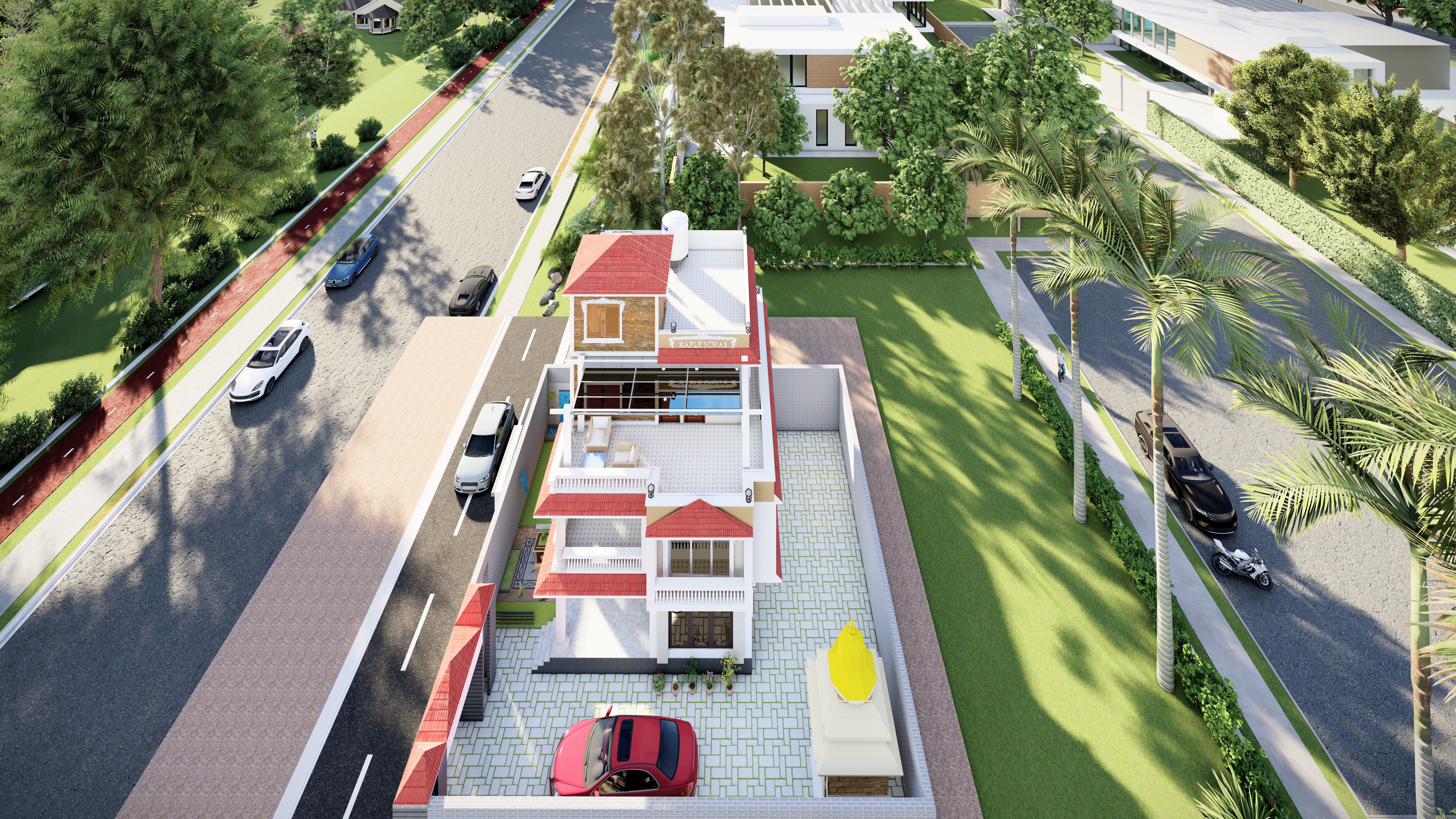
Who Needs to Understand Foundation Systems in Nepal?
Anyone planning to build a home, apartment, commercial complex, or even remodel an old house in Nepal needs to understand foundations. This includes: First-time homeowners Civil engineers and site supervisors Families building on soft or sloped land Investors and landlords building for rental Returnee migrants funding house construction remotely Understanding the right foundation system helps avoid common mistakes like cracks, settlement, or future collapse.
What is a Foundation System?
A foundation system is the lowest part of a building that transfers the total weight of the structure safely to the ground. In simple terms, it’s what holds your house upright and stable. There are two major types in Nepal: Shallow Foundations – such as pad footing, combined footing, and raft foundation Deep Foundations – such as pile foundation, used where soil is weak or unstable The choice depends on soil condition, building size, and load-bearing capacity.
When Should Foundation Planning Begin?
Foundation planning should begin before you even design the house layout. Ideally, you should conduct a soil test right after purchasing the land. Foundation decisions should be made during the design and BOQ (Bill of Quantity) preparation phase — not during construction. Delays in foundation planning can lead to: Wrong foundation size Budget mismatch Structural failure risks Rework and extra cost
Where Are Different Foundation Systems Used in Nepal?
Foundation types vary across Nepal’s geography: Kathmandu Valley: Soft, clay-rich soil — raft or combined footings are preferred Terai Region (e.g., Butwal, Biratnagar): Sandy soil — deep or isolated footings with proper depth Hill Regions (e.g., Palpa, Dhading): Sloped land — stepped foundations with retaining walls Flood-prone areas: Elevated pile or plinth beam systems may be needed Proper site analysis is essential to avoid moisture damage, tilt, or cracks in future.
Why is Foundation the Most Critical Part of a Building?
Because the entire structure depends on it. A weak or wrong foundation causes: Wall cracks and floor settlement Misalignment of doors/windows Structural instability in earthquakes High maintenance costs and eventual failure Many local contractors skip proper foundation sizing or use verbal judgment. This is one of the top reasons homes collapse during floods and earthquakes in Nepal.
How is Foundation Construction Done Professionally in Nepal?
A professional foundation process includes: Soil test report (Standard Penetration Test or Core Test) Structural design by certified engineers Load calculation based on building size and floors Excavation to exact dimensions Footing layout as per approved drawings Steel reinforcement as per structural detail (M20/M25 grade) Formwork, concreting, curing, and inspection
Engineered foundations may cost slightly more initially but save you from major losses in the long run. Using BOQ and supervision ensures every inch is measured, mixed, and monitored.
Latest News & Insights

September 22, 2025
BOQ vs. Sq.ft – Which is Better?
Who Needs to Know the Difference Between BOQ and Sq.ft Models? Anyone building a house in Nepal — whether...
September 19, 2025








